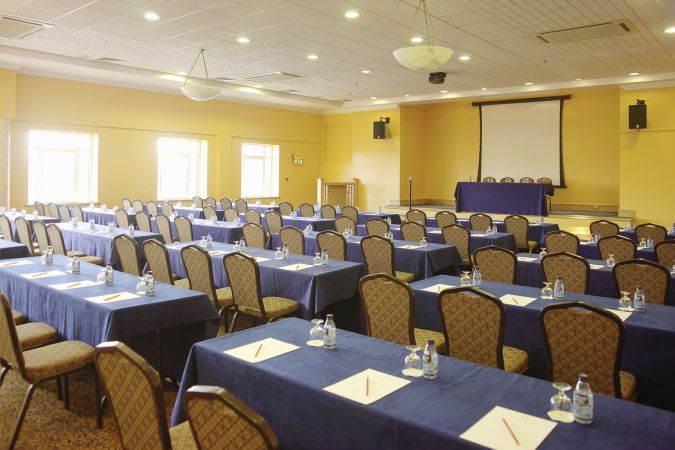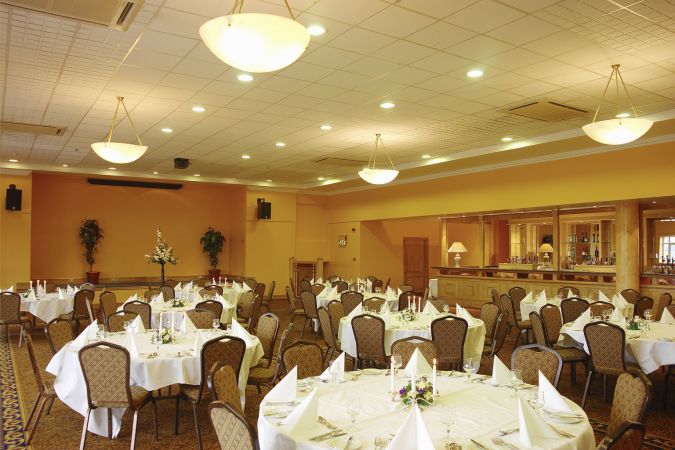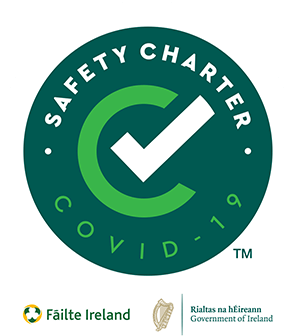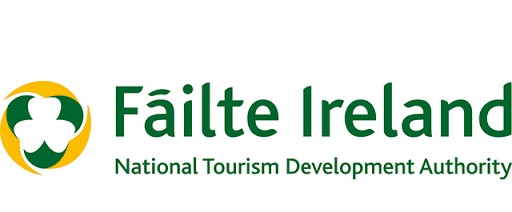Our Park View Room is on the second floor with lift access. A built in stage and AV are standard and we can accommodate up to 250 people. Speak to our conferencing team for information on events and functions.
View the Floorplan.
Room Size / Capacities
Width (m) 16.5
Height (m) 4
Classroom 120
Theatre 200







